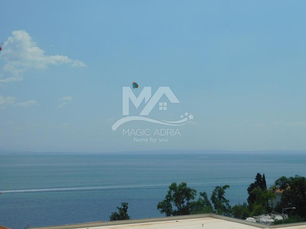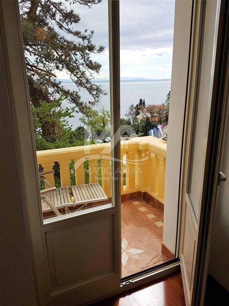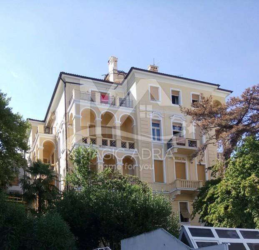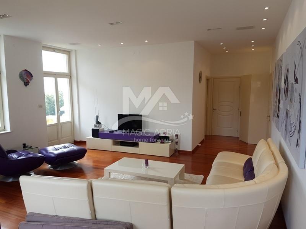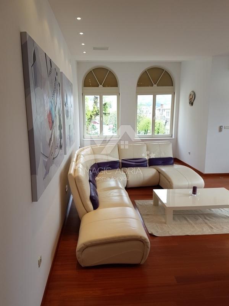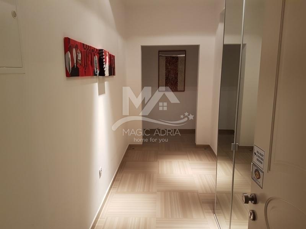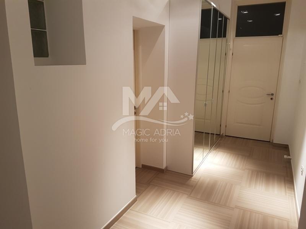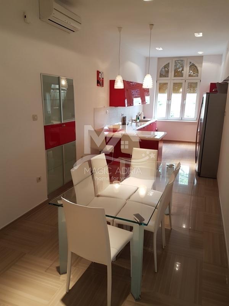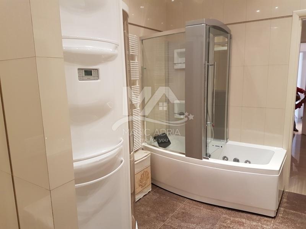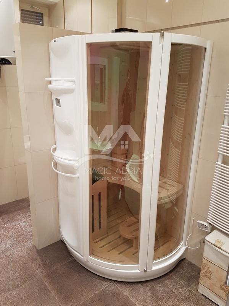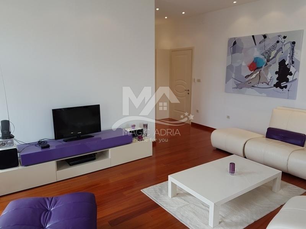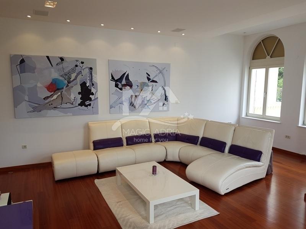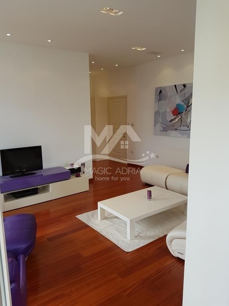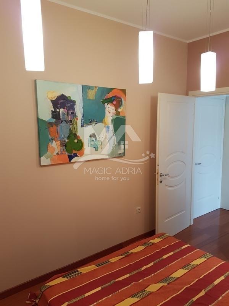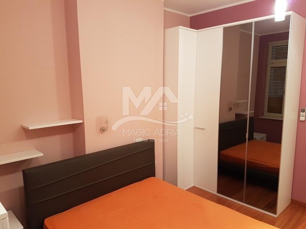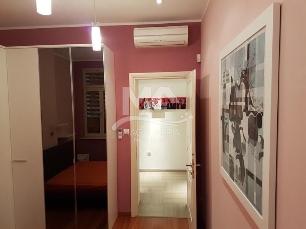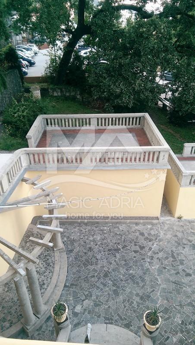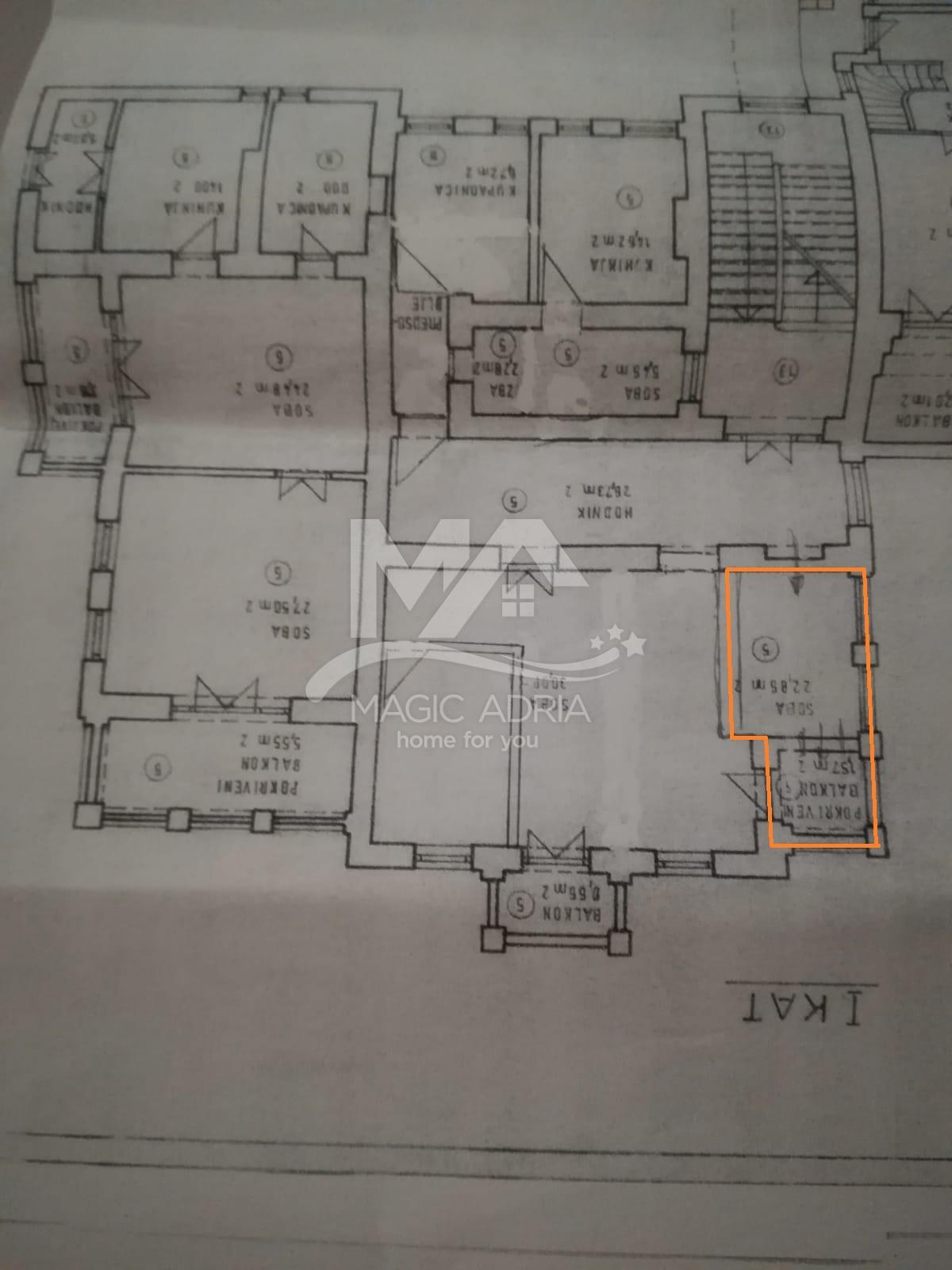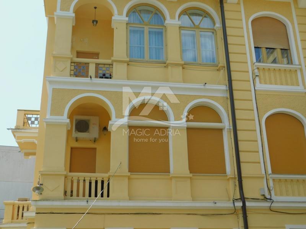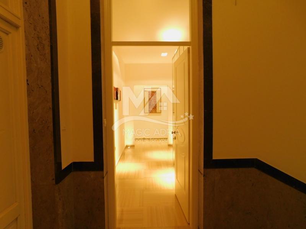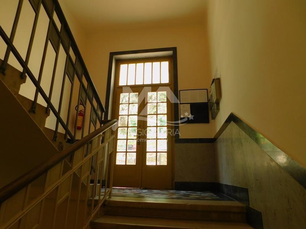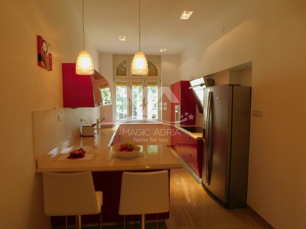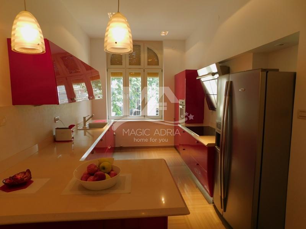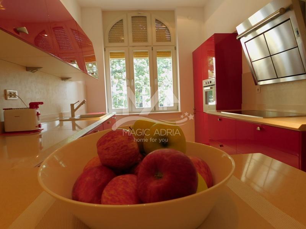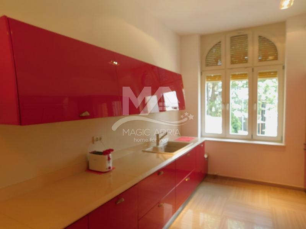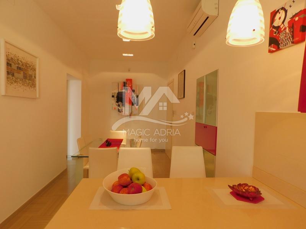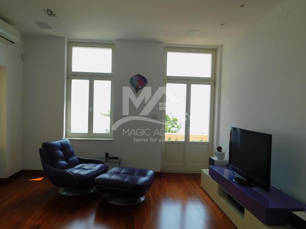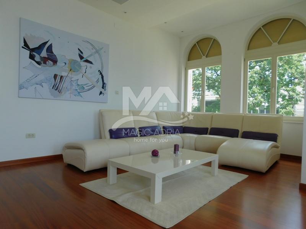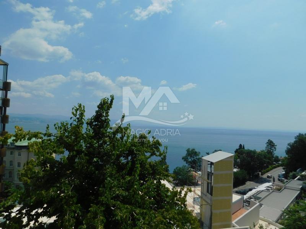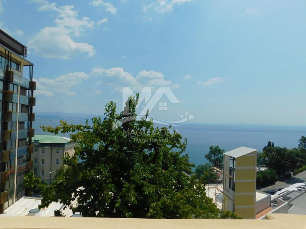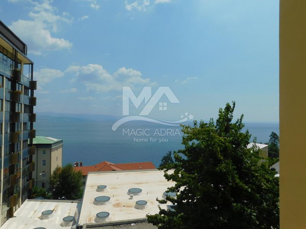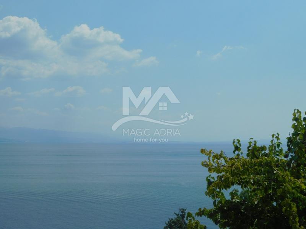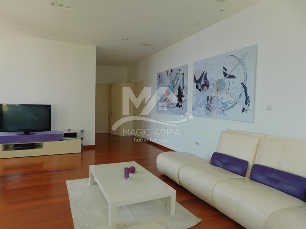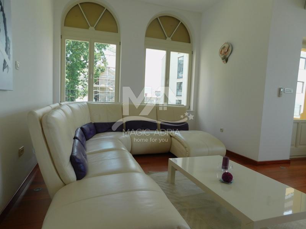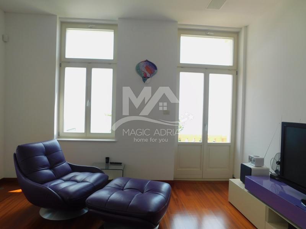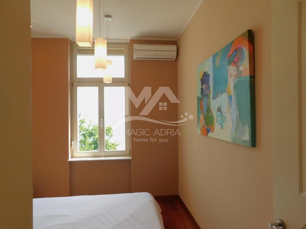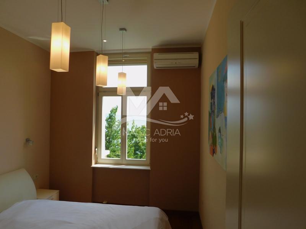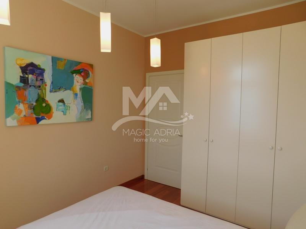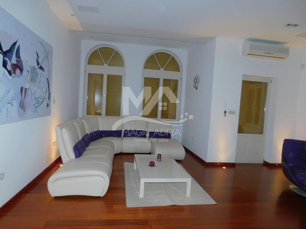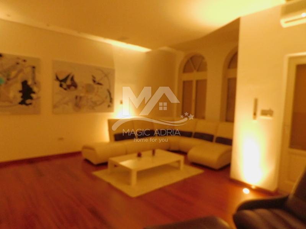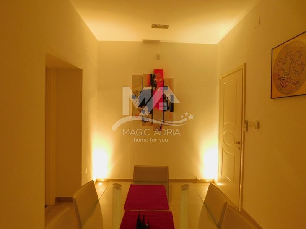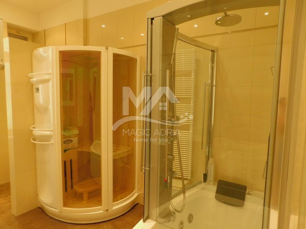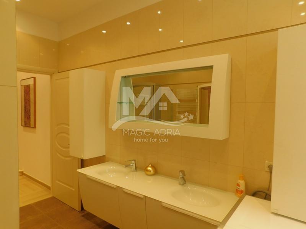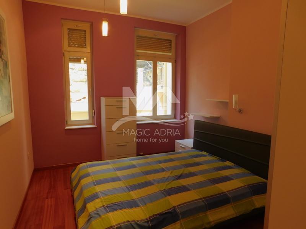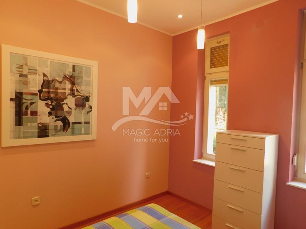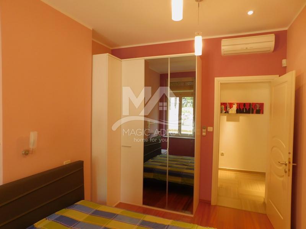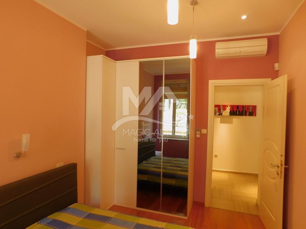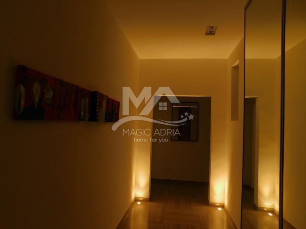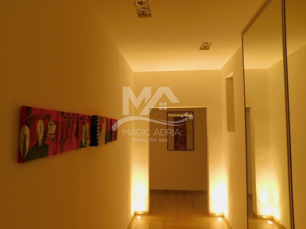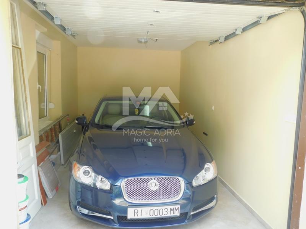LUXUSWOHNUNG IN ALTER VILLA, 100 METER VOM MEER
- Price:
- 590.000€
- Square size:
- 144 m2
- ID Code:
- 63
Real estate details
- Location:
- Opatija - Centar, Opatija
- Transaction:
- For sale
- Realestate type:
- Flat
- Total rooms:
- 3
- Bedrooms:
- 2
- Bathrooms:
- 1
- Total floors:
- 3
- Price:
- 590.000€
- Square size:
- 144 m2
Description
We sell an apartment on the first floor of an old Opatija villa, which is protected as a cultural property and was built in 1911.
The apartment has 2 bedrooms, bathroom, kitchen and dining room and living room. The living room opens onto a balcony and a loggia that offers an open view of the sea and the Kvarner Bay. The apartment also has a garage and one outdoor parking space. The apartment also has a summer kitchen with a large terrace on the yard. The property is unique on the market with a total area of 144m2, of which the apartment has 117m2 + garage 17m2 + summer kitchen 10m2. The apartment was completely and completely renovated several years ago, the facade of the villa was renovated in 2014 and the new roof was built in 2006.
Adaptation of the apartment included: suspended ceilings - knauf, concrete slab elastic with fibers and perlite, exterior wood joinery-ARISH manufacturer HAIN, aluminum shutters with remote electric lift-lowering, new water and electrical installations, halogen lighting and alarm system. Bathroom equipped with TEUCO jacuzzi tub, TEUCO sauna for two persons, GEBERIT toilet for integrated shower and hairdryer.
FUJITSU Air Conditioning System 4 indoor units Inverter with one outdoor unit, as well as prefabricated gas central heating installations.
New interior design of Italian design, flooring ceramic (granite) and Doussie parquet.
The apartment is furnished with Scavolini kitchen and equipped with Miele appliances, designer Kareem Rasheed dining room and Chateu D'ax armchair in the living room. Italian furniture in bedrooms. The apartment has a Class AB energy certificate.
The apartment has 2 bedrooms, bathroom, kitchen and dining room and living room. The living room opens onto a balcony and a loggia that offers an open view of the sea and the Kvarner Bay. The apartment also has a garage and one outdoor parking space. The apartment also has a summer kitchen with a large terrace on the yard. The property is unique on the market with a total area of 144m2, of which the apartment has 117m2 + garage 17m2 + summer kitchen 10m2. The apartment was completely and completely renovated several years ago, the facade of the villa was renovated in 2014 and the new roof was built in 2006.
Adaptation of the apartment included: suspended ceilings - knauf, concrete slab elastic with fibers and perlite, exterior wood joinery-ARISH manufacturer HAIN, aluminum shutters with remote electric lift-lowering, new water and electrical installations, halogen lighting and alarm system. Bathroom equipped with TEUCO jacuzzi tub, TEUCO sauna for two persons, GEBERIT toilet for integrated shower and hairdryer.
FUJITSU Air Conditioning System 4 indoor units Inverter with one outdoor unit, as well as prefabricated gas central heating installations.
New interior design of Italian design, flooring ceramic (granite) and Doussie parquet.
The apartment is furnished with Scavolini kitchen and equipped with Miele appliances, designer Kareem Rasheed dining room and Chateu D'ax armchair in the living room. Italian furniture in bedrooms. The apartment has a Class AB energy certificate.
Send inquiry
Copyright © 2024. Magic Adria real estate, All rights reserved
This website uses cookies and similar technologies to give you the very best user experience, including to personalise advertising and content. By clicking 'Accept', you accept all cookies.

