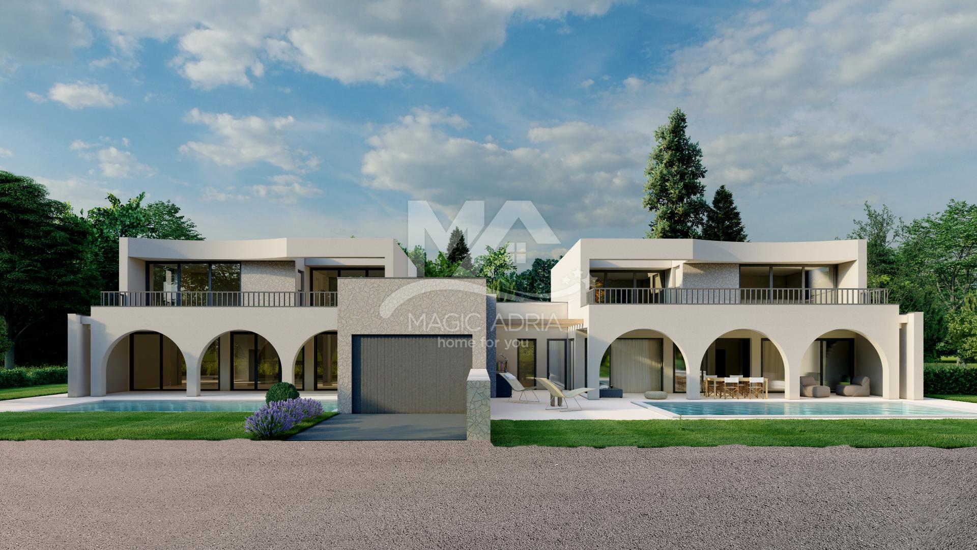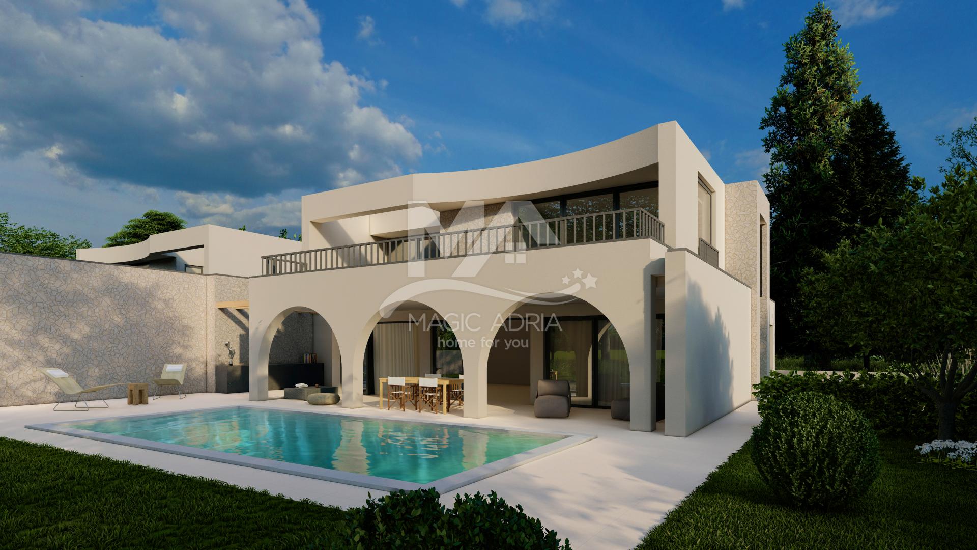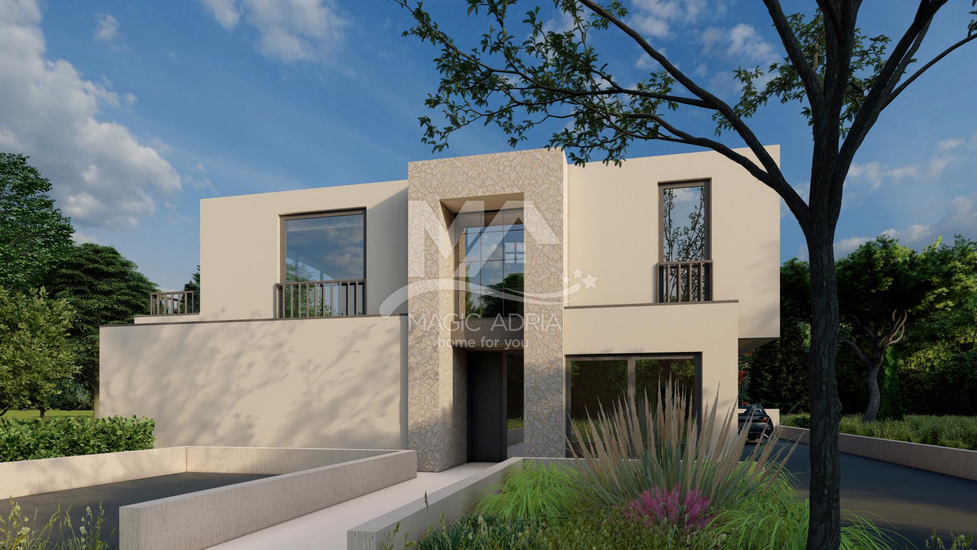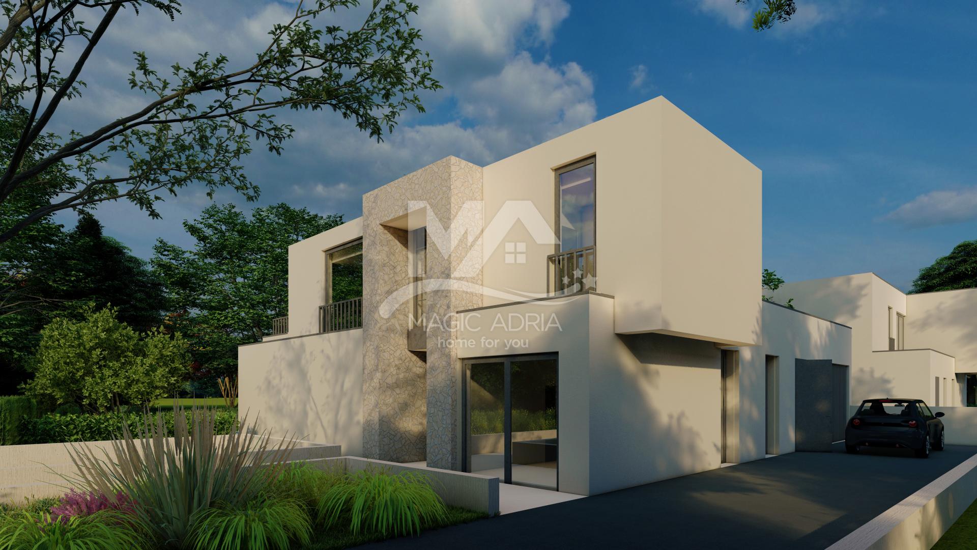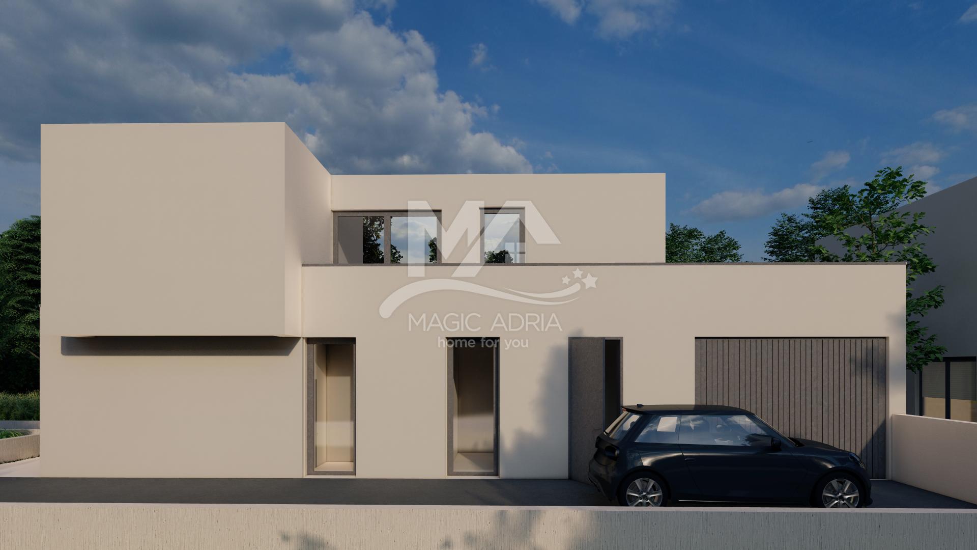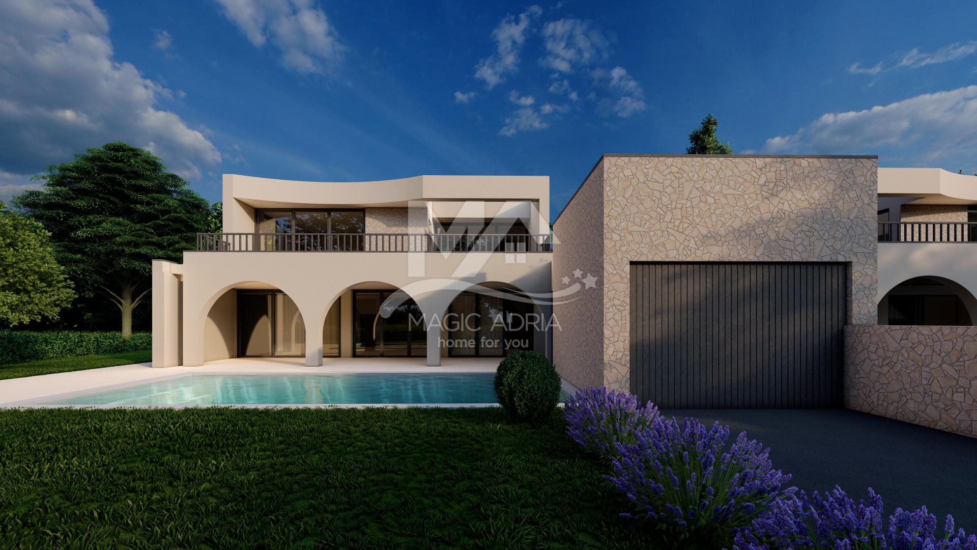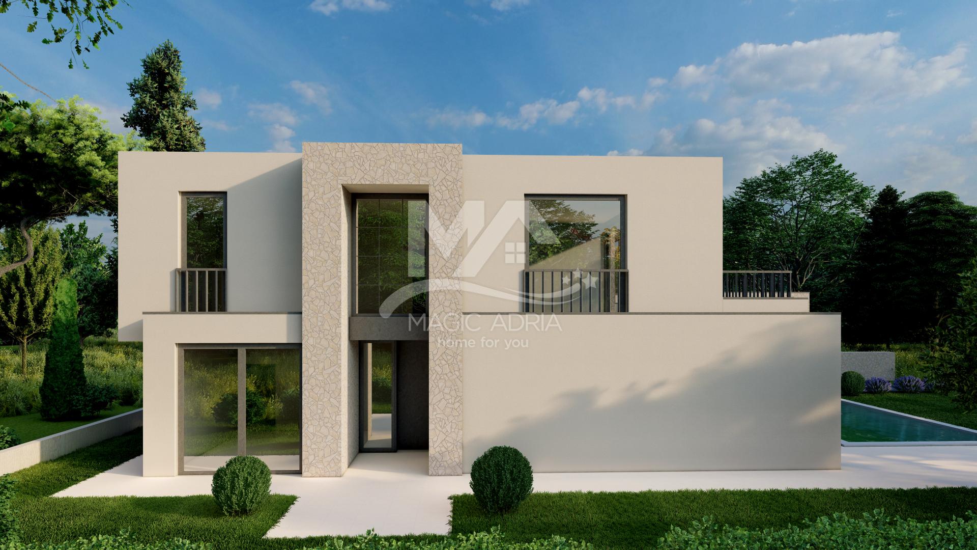ATTRACTIVE DOUBLE VILLA KASTELIR
- Price:
- on request
- Square size:
- 411 m2
- ID Code:
- 519
Real estate details
- Location:
- Kaštelir, Kaštelir-Labinci
- Transaction:
- For sale
- Realestate type:
- House
- Total rooms:
- 10
- Bedrooms:
- 8
- Bathrooms:
- 10
- Total floors:
- 2
- Price:
- on request
- Square size:
- 411 m2
- Plot square size:
- 1.247 m2
Description
We are selling a beautiful new villa with very interesting and attractive architecture.
The villa was designed as a semi-detached building, on two plots with a total area of 1,247m2.
The storeys of the villa are ground floor and 1st floor, and the view of the sea is already possible from the ground floor.
The ground floor of villa 1 consists of a garage, a storage room, an entrance, a toilet, two bathrooms, a bedroom and a large living room with a kitchen and a dining room with a total area of 124m2.
There are three bedrooms on the first floor, each with its own bathroom, with a total area of 78m2.
The pool in front of the villa is 42m2.
The ground floor of villa 2 consists of a garage, a storage room, an entrance, a toilet, two bathrooms, a bedroom and a large living room with a kitchen and a dining room with a total area of 129m2.
There are three bedrooms on the first floor, each with its own bathroom, with a total area of 79m2.
The pool in front of the villa is 42m2.
The possibility of agreement on the final decoration of the interior according to the wishes of the customer.
The villa was designed as a semi-detached building, on two plots with a total area of 1,247m2.
The storeys of the villa are ground floor and 1st floor, and the view of the sea is already possible from the ground floor.
The ground floor of villa 1 consists of a garage, a storage room, an entrance, a toilet, two bathrooms, a bedroom and a large living room with a kitchen and a dining room with a total area of 124m2.
There are three bedrooms on the first floor, each with its own bathroom, with a total area of 78m2.
The pool in front of the villa is 42m2.
The ground floor of villa 2 consists of a garage, a storage room, an entrance, a toilet, two bathrooms, a bedroom and a large living room with a kitchen and a dining room with a total area of 129m2.
There are three bedrooms on the first floor, each with its own bathroom, with a total area of 79m2.
The pool in front of the villa is 42m2.
The possibility of agreement on the final decoration of the interior according to the wishes of the customer.
Send inquiry
Copyright © 2024. Magic Adria real estate, All rights reserved
This website uses cookies and similar technologies to give you the very best user experience, including to personalise advertising and content. By clicking 'Accept', you accept all cookies.

